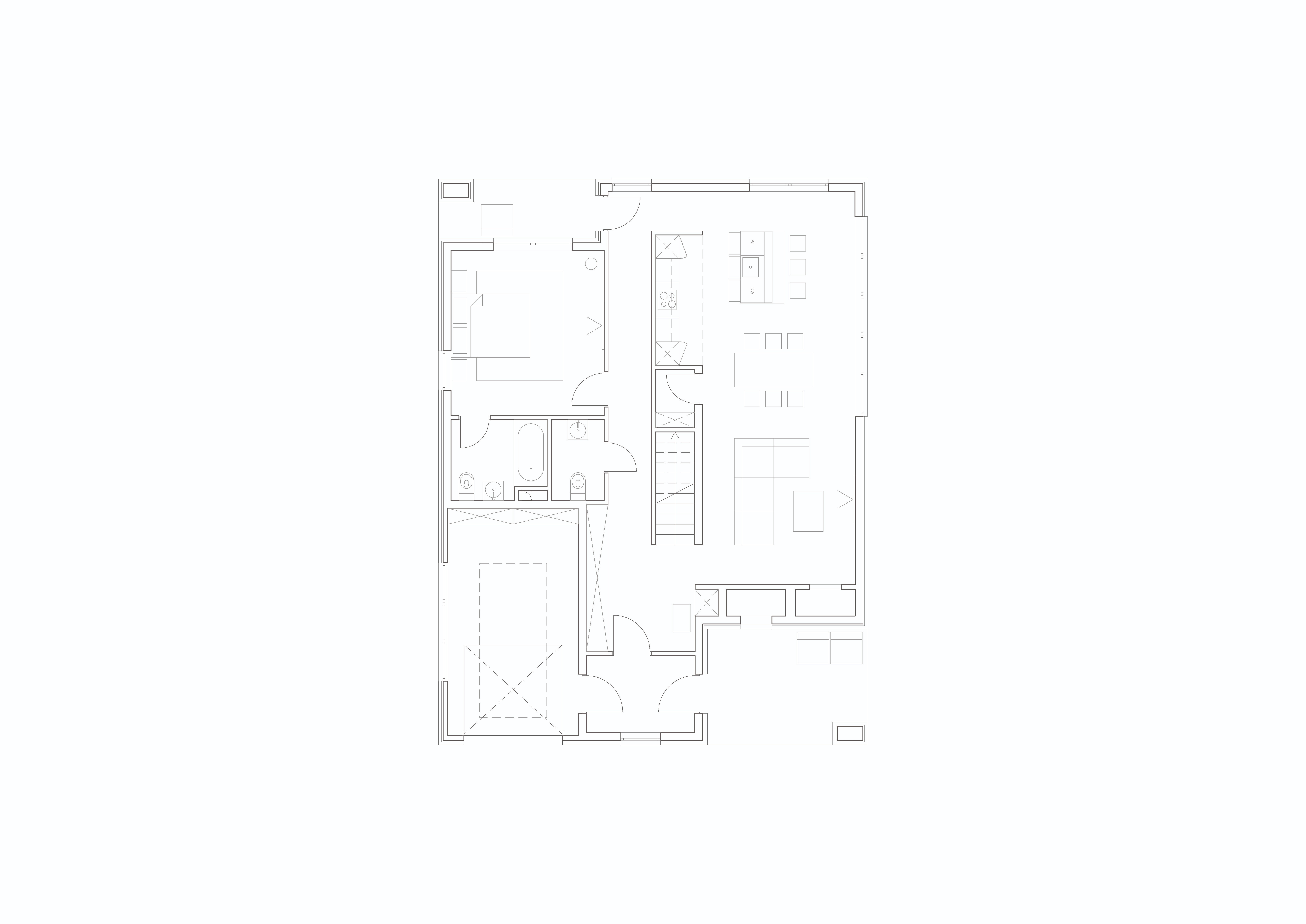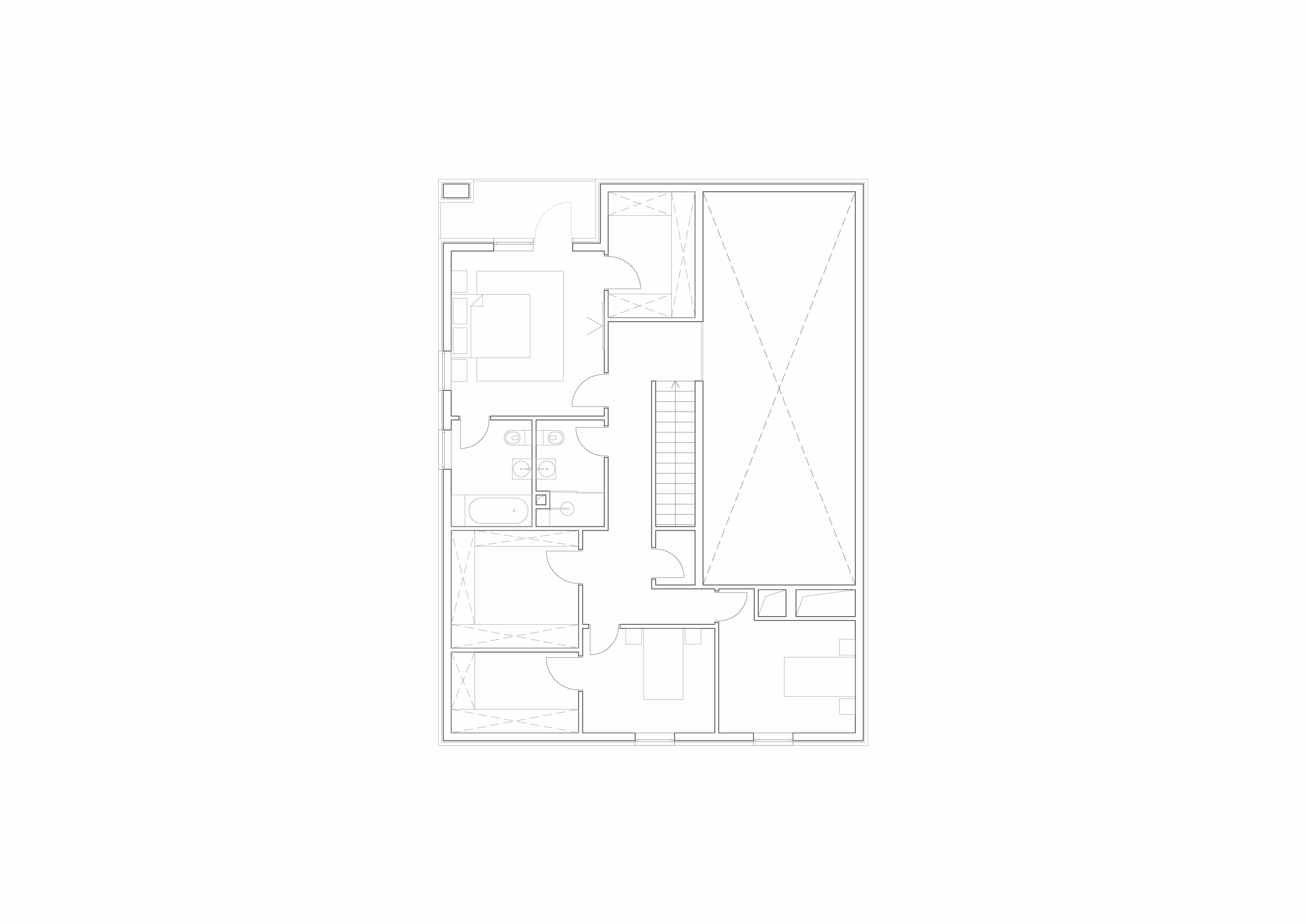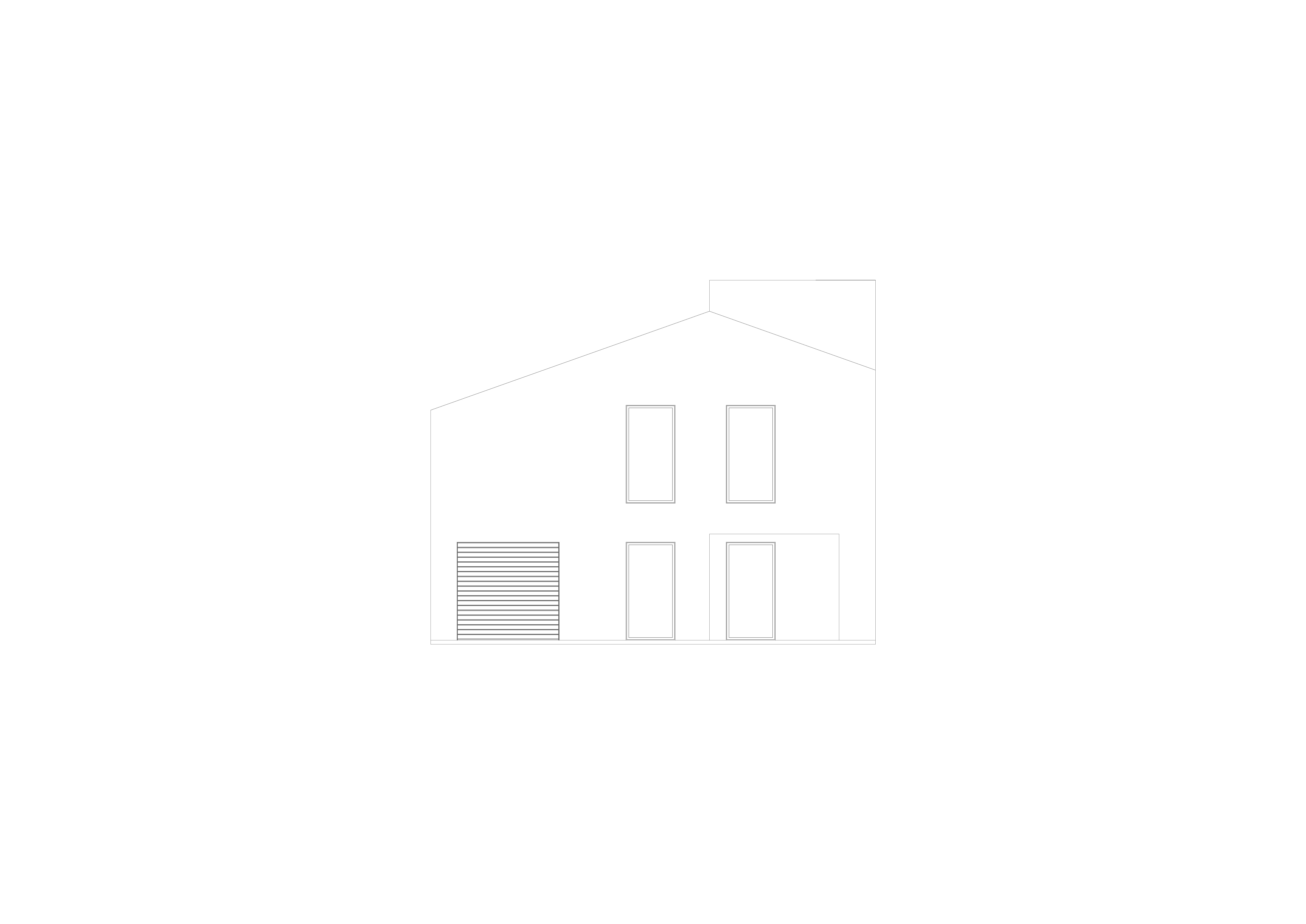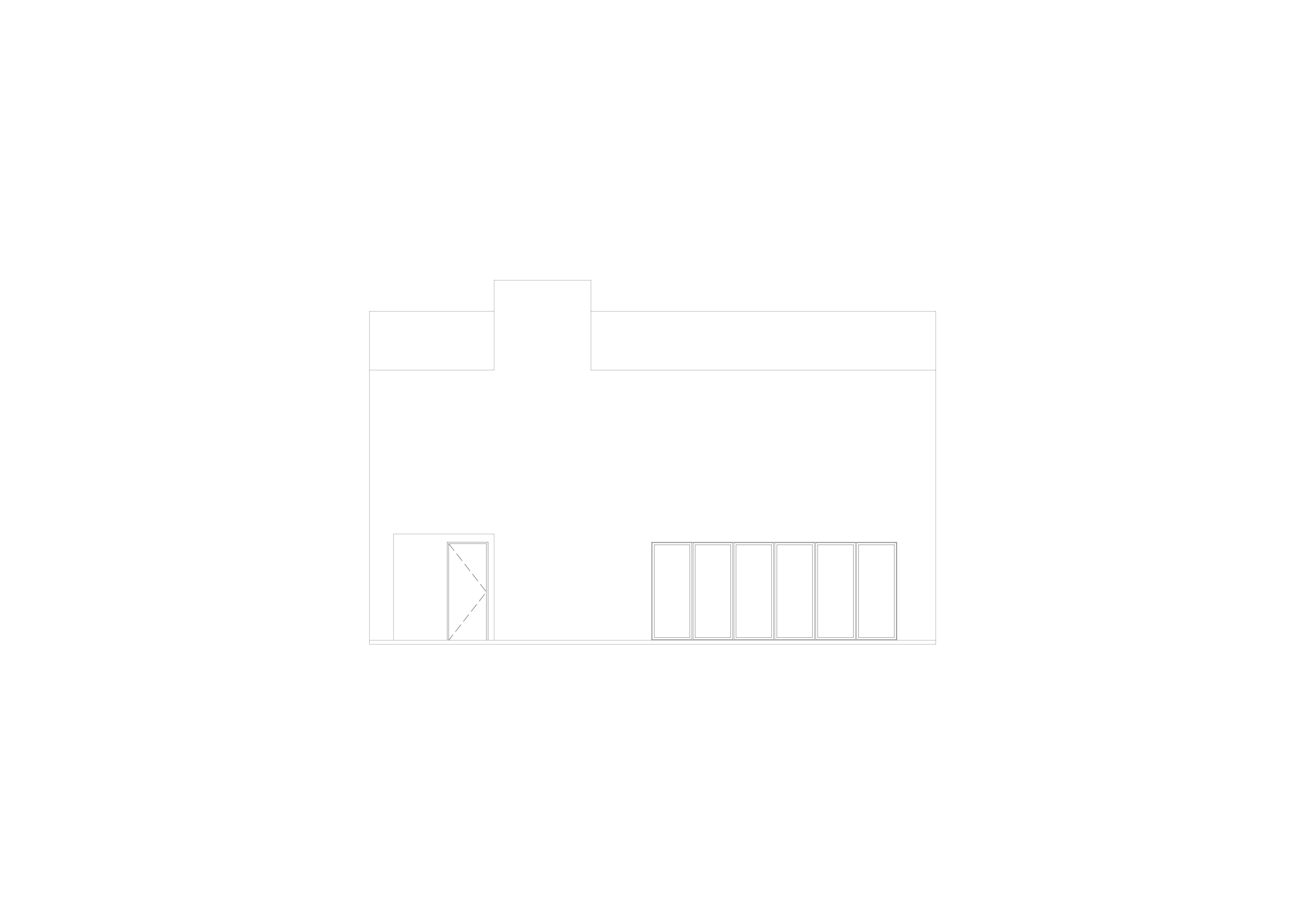Все инструменты для уникального дизайна
RNSSC
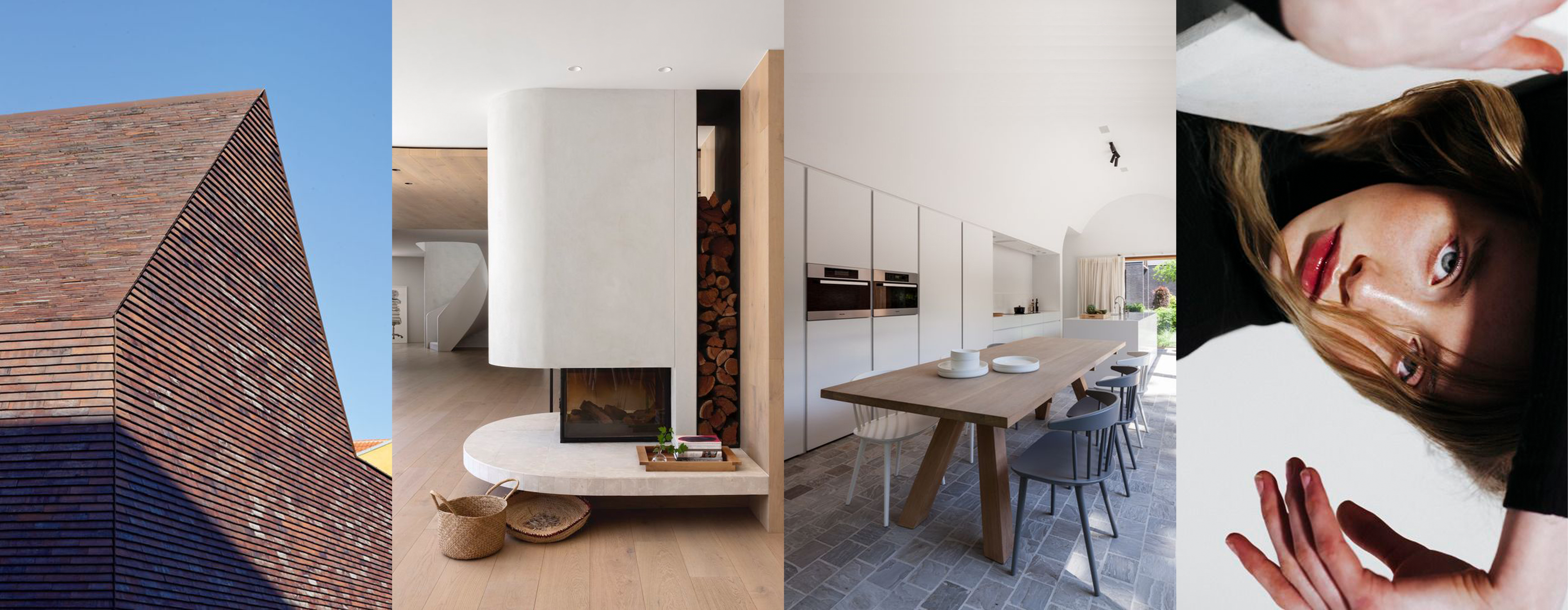
PRIVATE HOUSE D1
LOCATION: MOSCOW, RUSSIA
YEAR: 2021
YEAR: 2021
© RNSSC. ALL RIGHTS RESERVED
A competitive project for the development of a standard low-rise building in the city of Dobrograd, Moscow region. The main principle of organizing space is a combination of ergonomics and open layout. The kitchen, dining and living room areas are combined into a single space. The kitchen station with stove is located in a niche and, if necessary, can be enclosed by a sliding partition. The living room is designed in the southern part of the house, since it is assumed that residents will spend the most time in this room. One of the main details is the fireplace. It is quite voluminous, so the chimney stands out noticeably in the outline of the house.
The project includes 4 bedrooms: a master bedroom, two children's bedrooms and one guest bedroom. Two small verandas are “built-in” into the volume of the house. There is also a garage designed for a middle class car.
The project includes 4 bedrooms: a master bedroom, two children's bedrooms and one guest bedroom. Two small verandas are “built-in” into the volume of the house. There is also a garage designed for a middle class car.
A R C H I T E C T U R A L
S T U D I O
A R C H I T E C T U R A L
S T U D I O
PHONE / WHATSAPP 8.963.999.82.48 MOSCOW
R
C
H
I
T
E
C
T
U
R
A
L
O
I
D
U
T
S
A
Ваш заказ
 POWER Full 14POWER Full 141000₽
POWER Full 14POWER Full 141000₽ POWER Full 14POWER Full 142000₽
POWER Full 14POWER Full 142000₽
3000₽
Оставляя заявку, вы соглашаетесь на обработку персональных данных и с условиями бронирования счёта
Craftum
Конструктор сайтов Craftum
